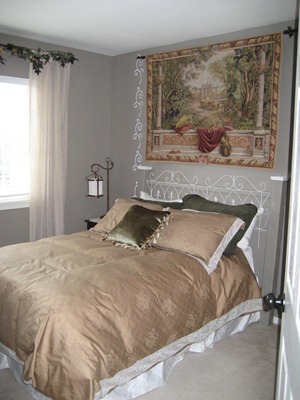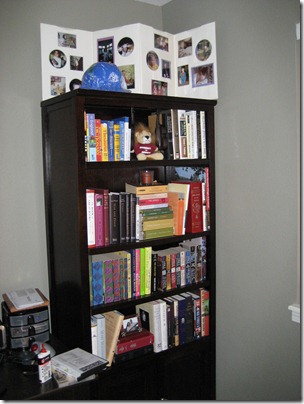With a little bundle of crying, pooping joy on his or her way (no, really, we’re excited, I promise!), we need to rearrange our upper floor living areas to actually give the baby his/her own space to grow into.
Our second floor has two bedrooms plus the master. The bedrooms are being used as a guest room and an office.
I try to keep the guest room organized and relatively free of any excess furniture or stuff. There’s just something about a clean, calm guest room that’s nicer than the “your bed is hidden behind those piles of junk – sweet dreams!” type of guest rooms. The two storage pieces in here also hold the guest bed spare sheets/blankets and the guest towels, to keep them in easy reach of guests and out of our too-small linen closet.
The closet has a few items stored in it (and our lovely ironing board.) This picture shows the room with its new carpeting ![]()
The office, on the other hand, is just as full as it is necessary (ie “very” on both counts!). We have two huge (ok, mine is huger) desks in there plus a full bookcase, a filing cabinet/printer stand, and a stuffed-full closet. Of course, the office is all in shambles right now, and I have zero “before” pictures, except this one of the bookcase and one corner of Nick’s desk:
Very informative, I know. Go figure.
And now I get to the point…
Because the guest room also happens to have some rad stenciling already on the walls and it’s the slightly bigger room of the two, we decided to make that room the guest room/office combo area. The only problem is two desks will *not* fit in there with the existing bed.
The plan, then, is to turn the guest closet into a “cloffice” for my desk while Nick’s desk will fit against a wall with some creative furniture rearranging. The guest bed headboard will probably go by the wayside for this to work, but I guess it’s just the sacrifice we have to make.
My current workspace behemoth will take a hike via Craigslist. We’ll “build” a desk into the closet, and floating shelves on the walls above/around the desk will add storage. I’m considering some ideas to hide the closet shelf with its additional piles of crap as well. ![]()
Hey, when you have to cram two rooms into one, crap gets downsized and organized…but it’s still there.
So that’s the plan…..aka Step Zero toward making our guest room a “high efficiency guest room” – get it?
After some preliminary clean-out, here’s where we started:
….AND we got a lot done over the weekend, so an update is soon to come!








